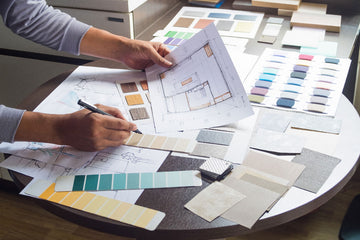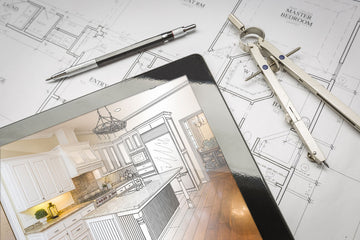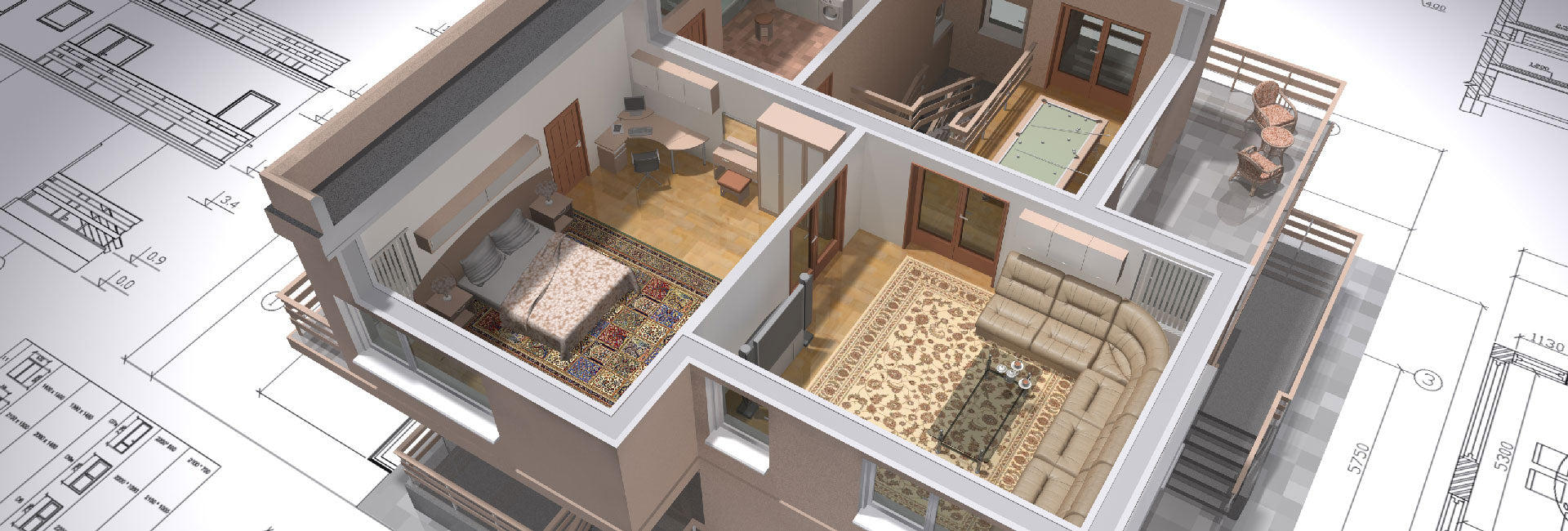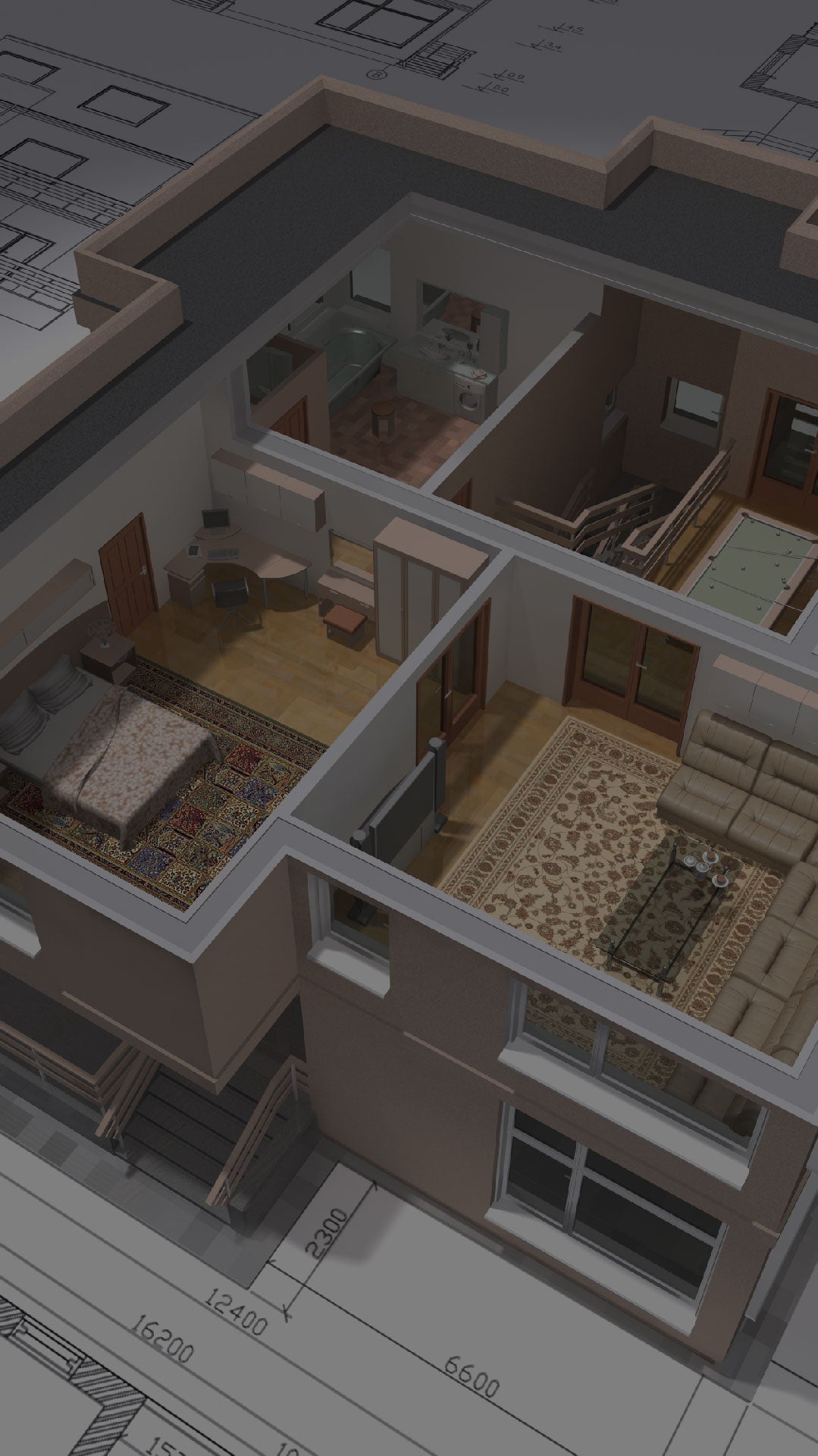

Plan design
Interior layout plan Espace bois JMC
Take advantage of our service for creating your interior layout plans and various design plans, where we bring together various space planning concepts and details. From decorating ideas for the kitchen to living room layout, including the bedroom, Espace Bois JMC is here to help you make your home a unique place.

Interior design service: what to expect
Our plan design service begins with an initial consultation where we take the time to listen to you and understand your aspirations. This step allows us to carry out an in-depth analysis of your needs and objectives, thus guaranteeing that our proposals correspond to your expectations. Our team then devotes itself to the design and development of layout proposals adapted to your space. We also guide you in the selection of materials and finishes to ensure optimal harmony and durability. Once the design has been established, we proceed to validation and possible revisions of the plan to ensure that the final result is perfectly in line with your vision.
The interior design plan: the key to a successful project
Every successful design project starts with a good interior design plan. That's why we use cutting-edge design software to help you visualize your home, making the process of creating a design more accessible and less intimidating.
Whether you are renovating a single room in the house or planning a complete renovation, our layout plans are essential to the success of your project. Together, we will transform your project idea into a perfect interior design plan. At Espace Bois JMC, we believe that with the right tools and a solid plan, any design can become reality.

Espace Bois JMC, an inexhaustible source of ideas for your home interior design plans
The interior design plan of your home is a decisive step and that is why we are committed to offering you an inexhaustible source of ideas for your plans. The decorating ideas that we offer you are varied and suitable for all interiors. Whether you want to completely redecorate your home or simply add a little touch of freshness to your current decoration, our experts will offer you plans that will inspire you.


Visualize your 3D interior design plan
From the living room to the bedroom, including the kitchen and the bathroom, each space in your interior will be thought out and redesigned to perfection. Whether you are an interior design professional or a homeowner renovating, we can design plans for you. Visible in 3D and 2D, you will be able to very clearly visualize a preview of the future design!
Would you like an estimate?
If you would like an estimate, contact us, we will be happy to assist you!