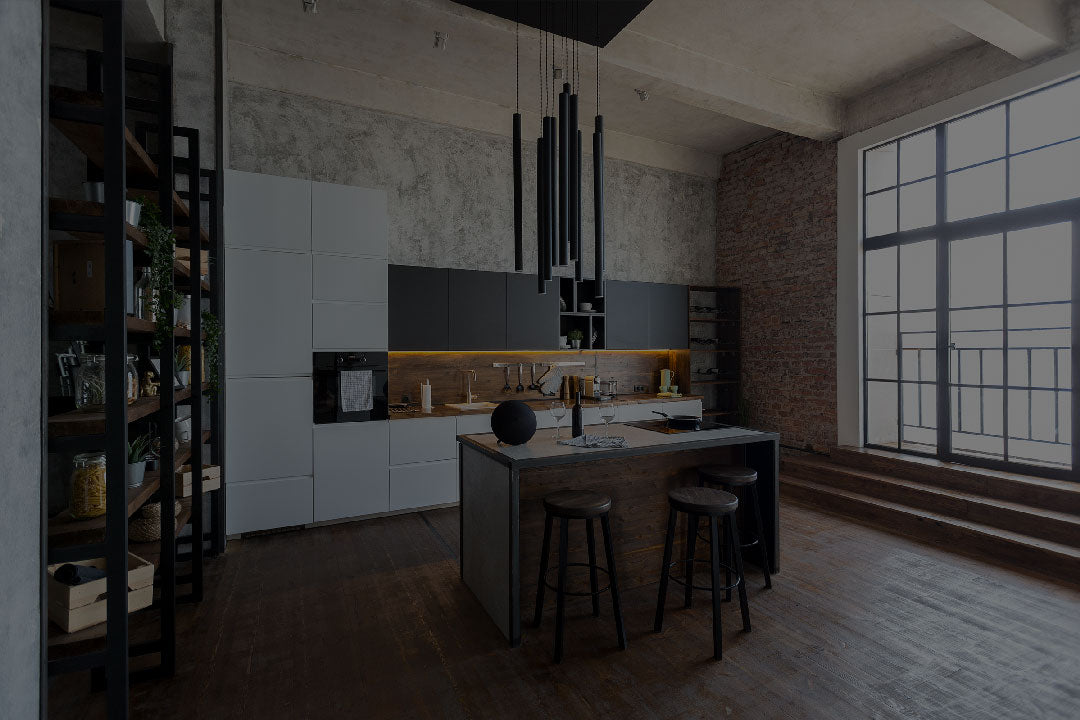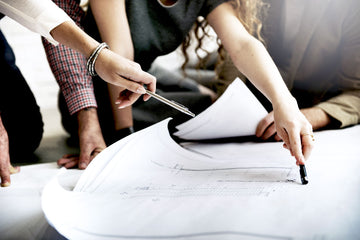

Design
Construction plan design
Designing a construction plan is a crucial step for the success of any project. At Espace Bois JMC, we combine technical expertise and a sense of aesthetics to develop detailed tailor-made plans, guaranteeing a realization faithful to your vision.
